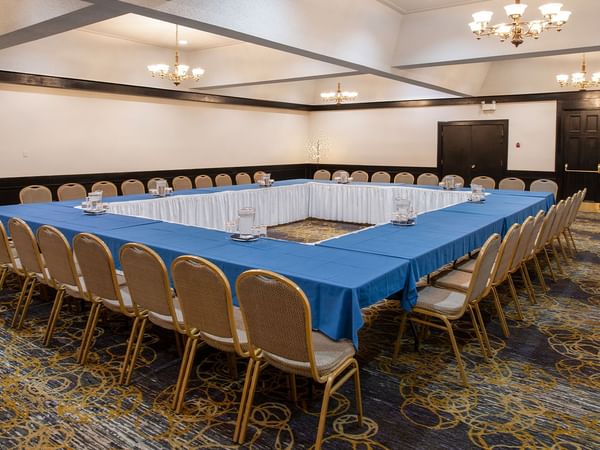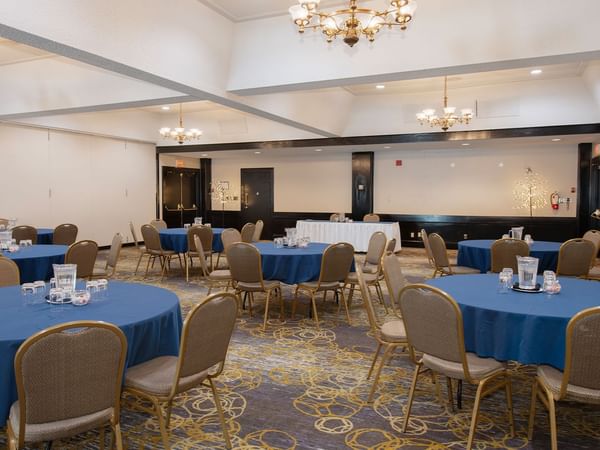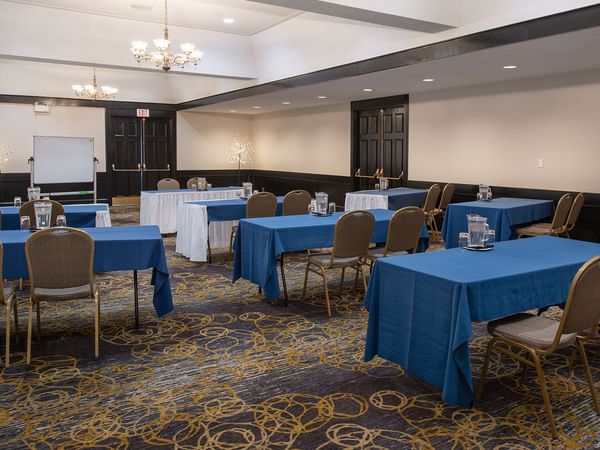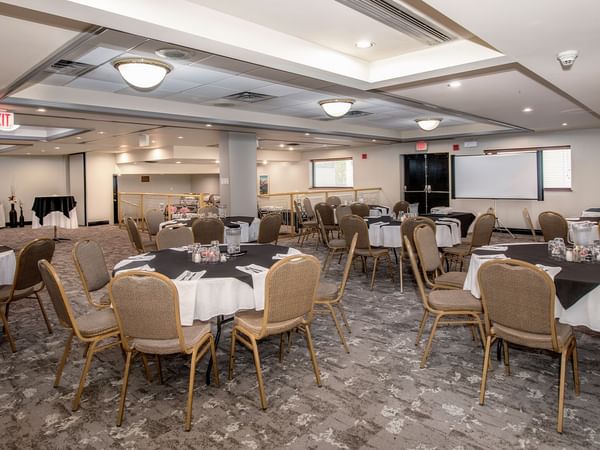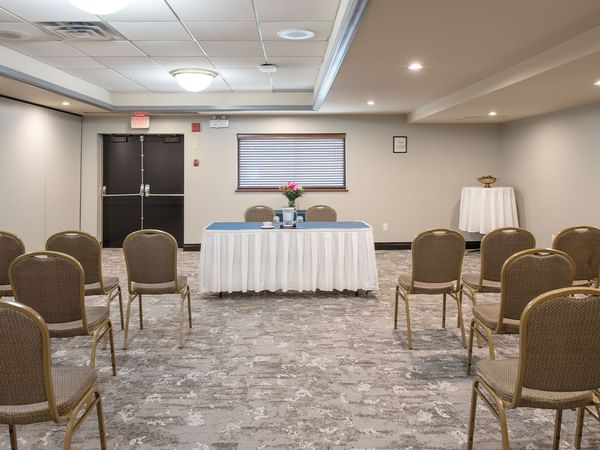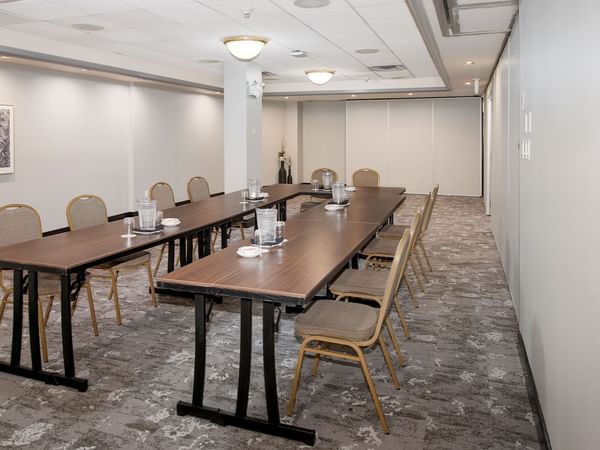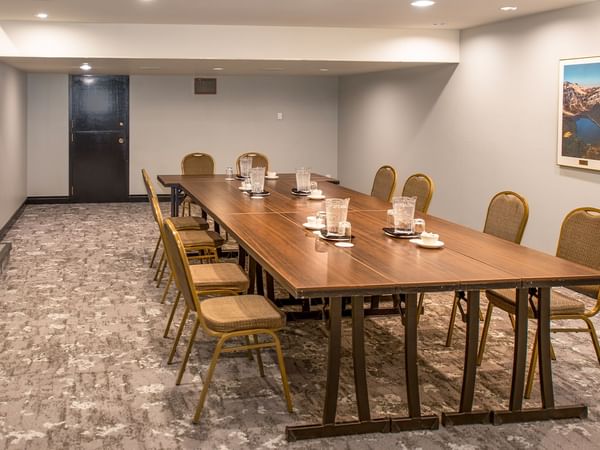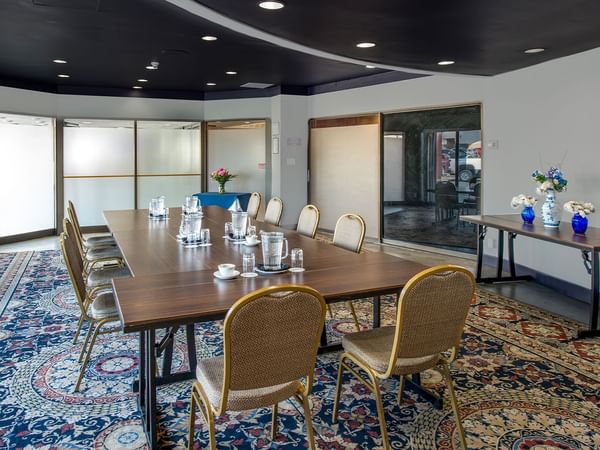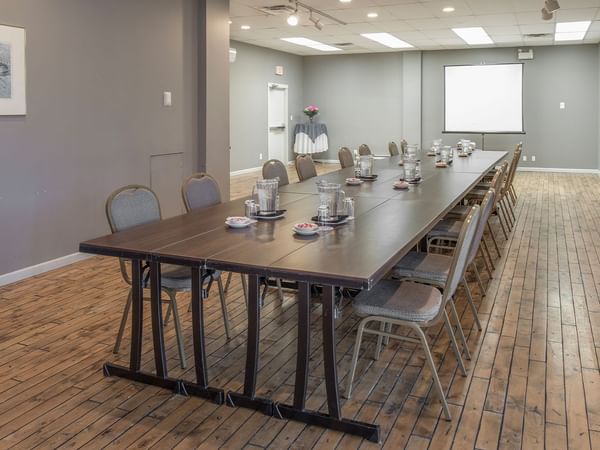Meeting & Event Venues
Home to one of the largest hotel ballrooms in Prince George
With over 10,000 square feet of versatile, intuitively designed event space and a prime downtown location, Coast Prince George Hotel by APA is an ideal backdrop for small meetings, impressive conferences and everything in between.
Connect and collaborate in our light-filled Brunswick venue, or host a classroom-style meeting in the Fraser Room. Our Ballroom is one of the largest you’ll find in a hotel in Prince George, and can easily seat over 500 people in theatre format. Perfect for intimate business parties or catered meetings, our Ballroom offers great flexibility with its ability to be divided into three distinct meeting rooms: Summit, Tabor, and Nechako. Each room serves as a functional and independent space. You have the option to combine two or more rooms to accommodate larger groups or utilize them individually as breakout rooms, storage space, or green rooms to suit your specific event needs. This versatility ensures that our Ballroom can adapt seamlessly to create the perfect environment for your gathering. Similar to our Ballroom, the Evanoff also provides the flexibility to be split into three functional rooms, allowing you to customize your event space according to your preferences.
Enhance your event with high-tech audiovisual facilities, as well as energizing catering. Our experienced event planners are on top of every detail, from venue setup to accommodation blocks – leaving you free to take care of business.
Meet in Prince George
Meeting Promotions
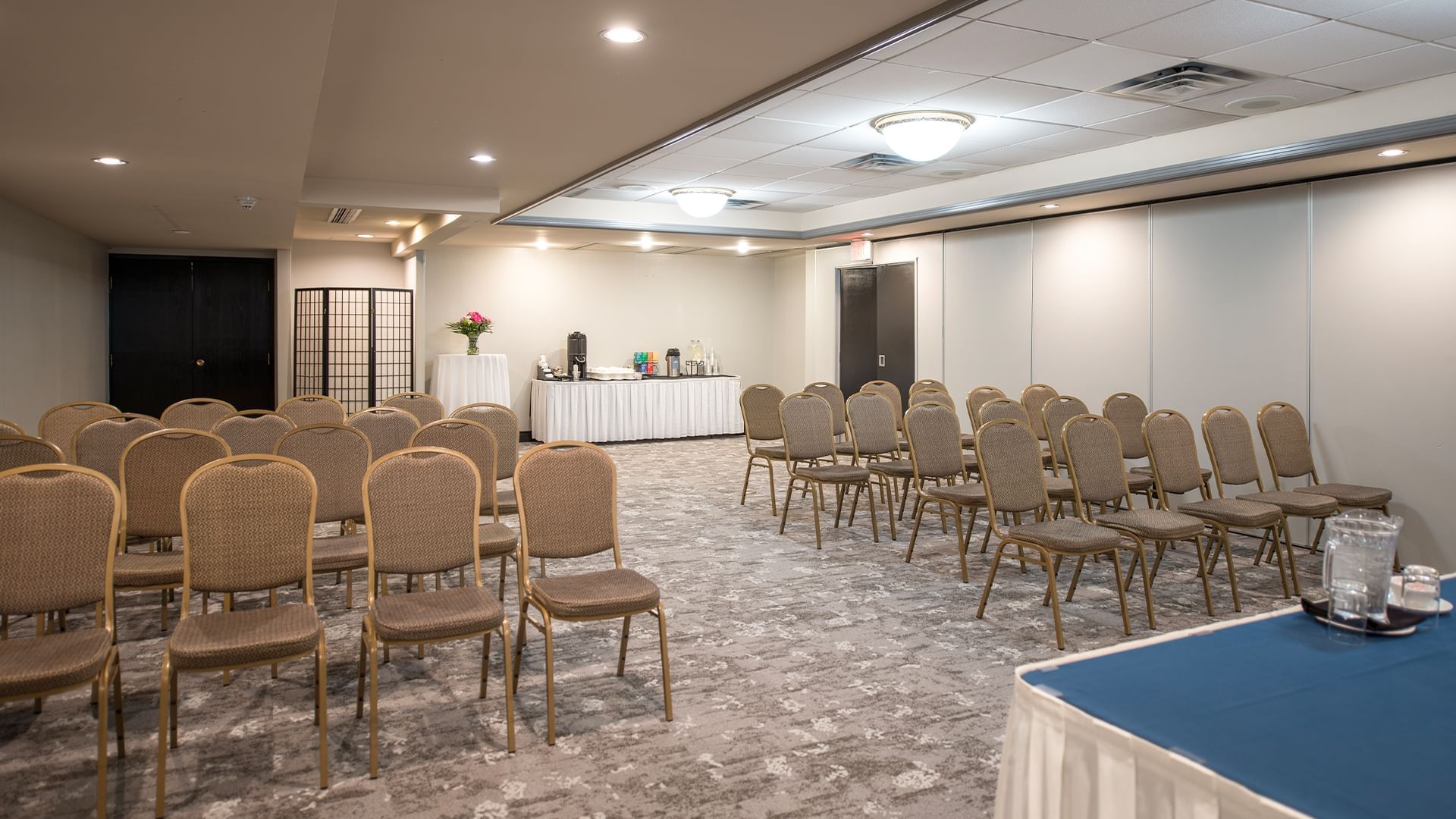
Venues
Your meeting space









